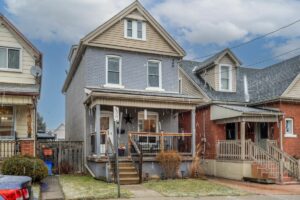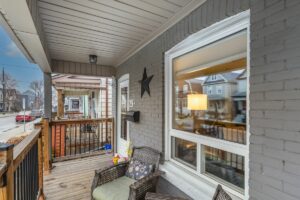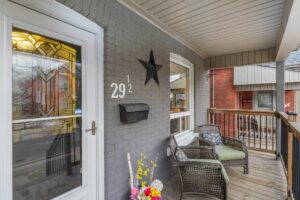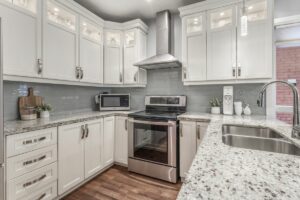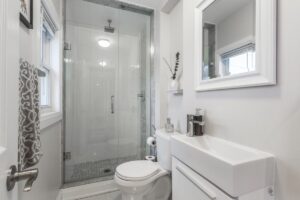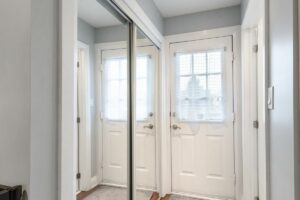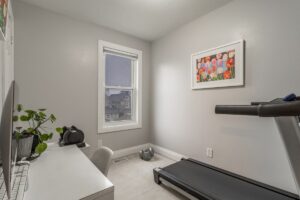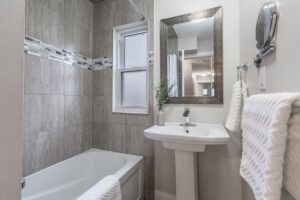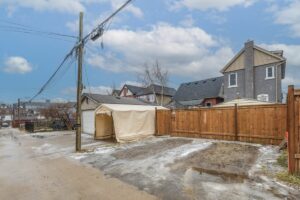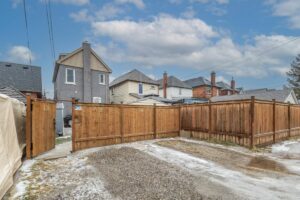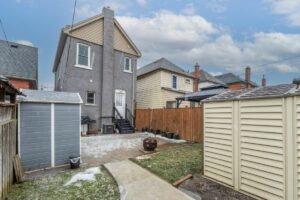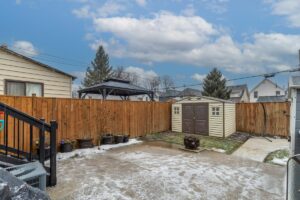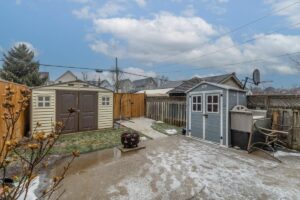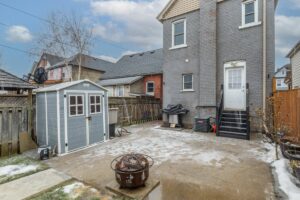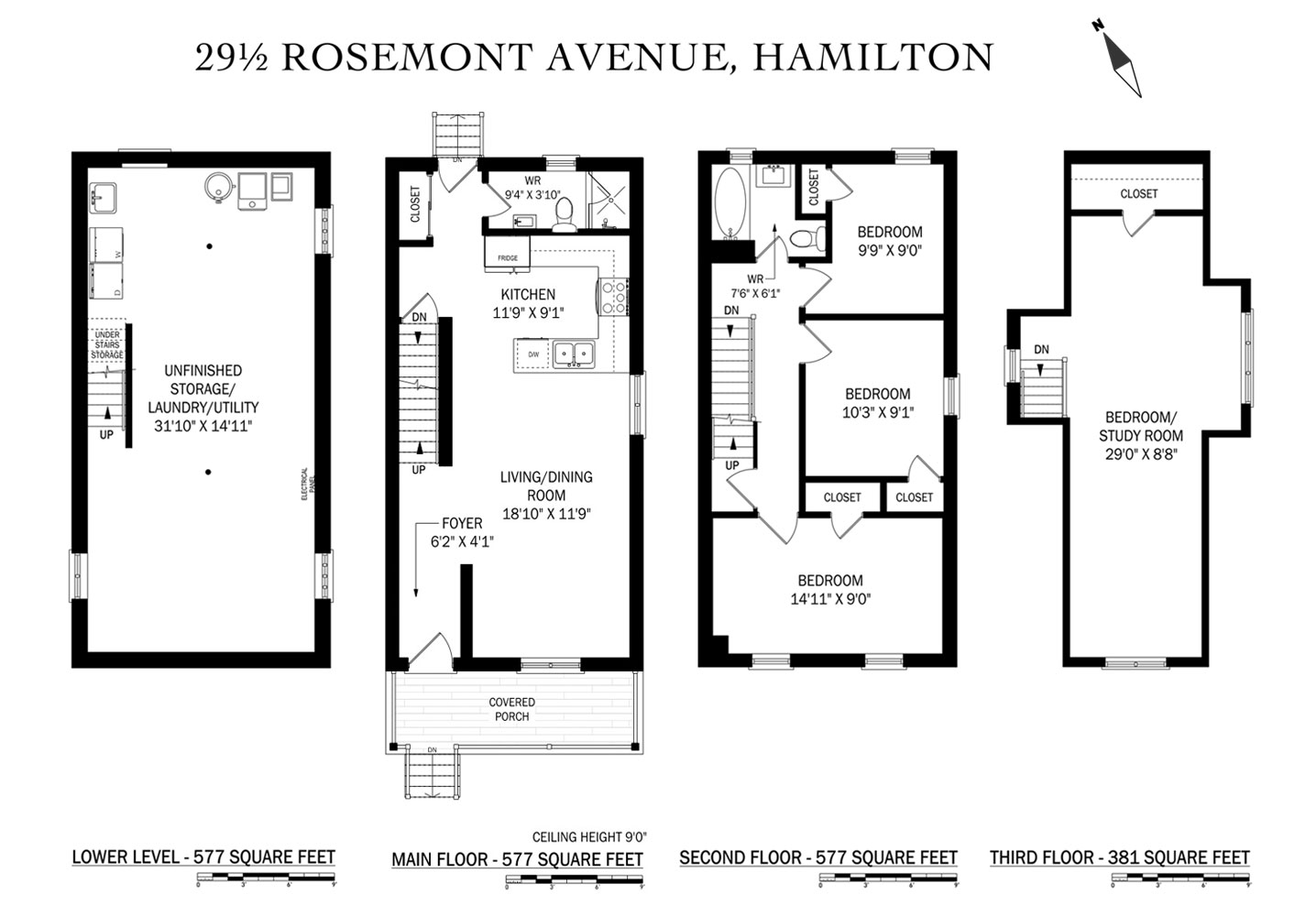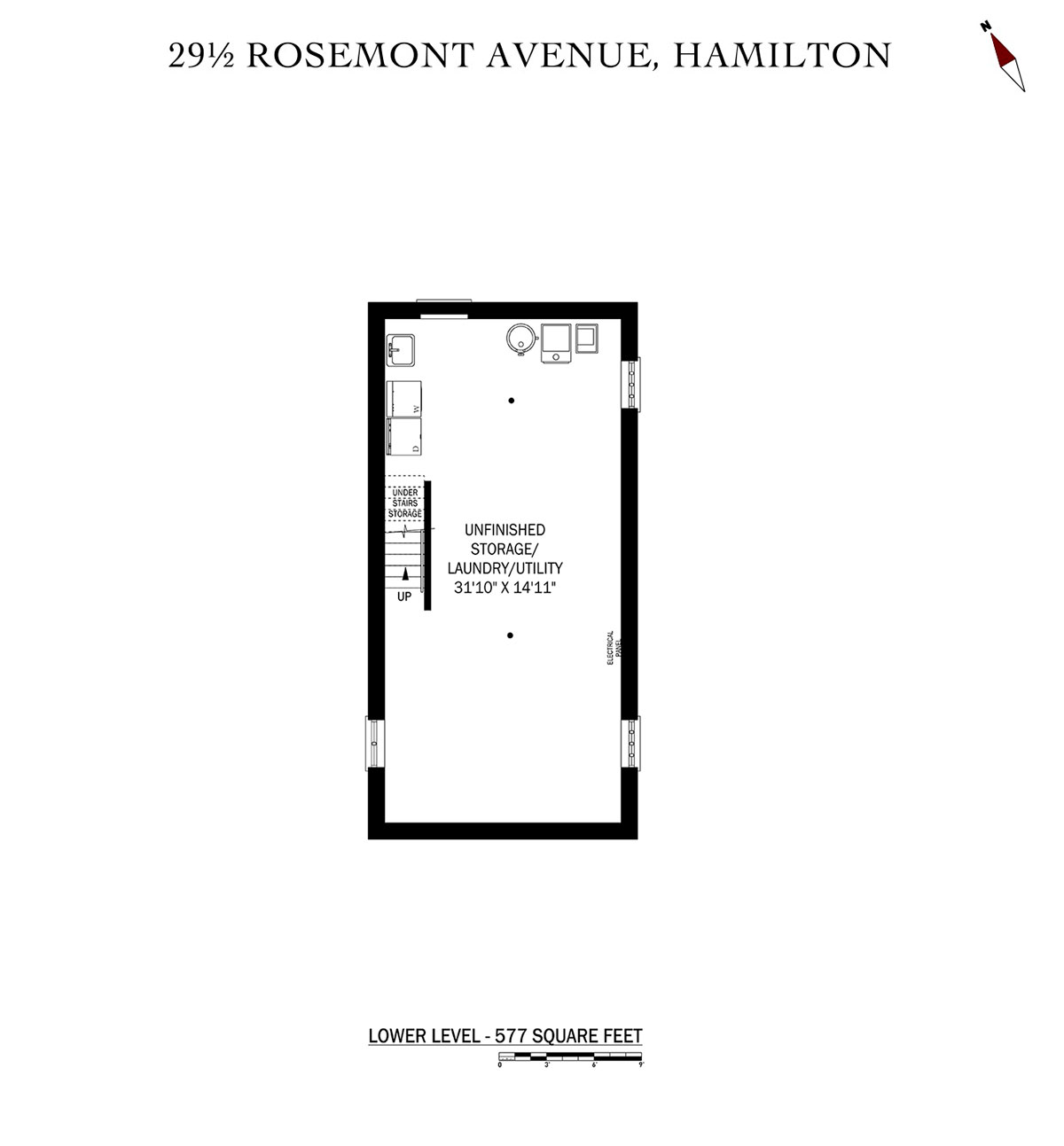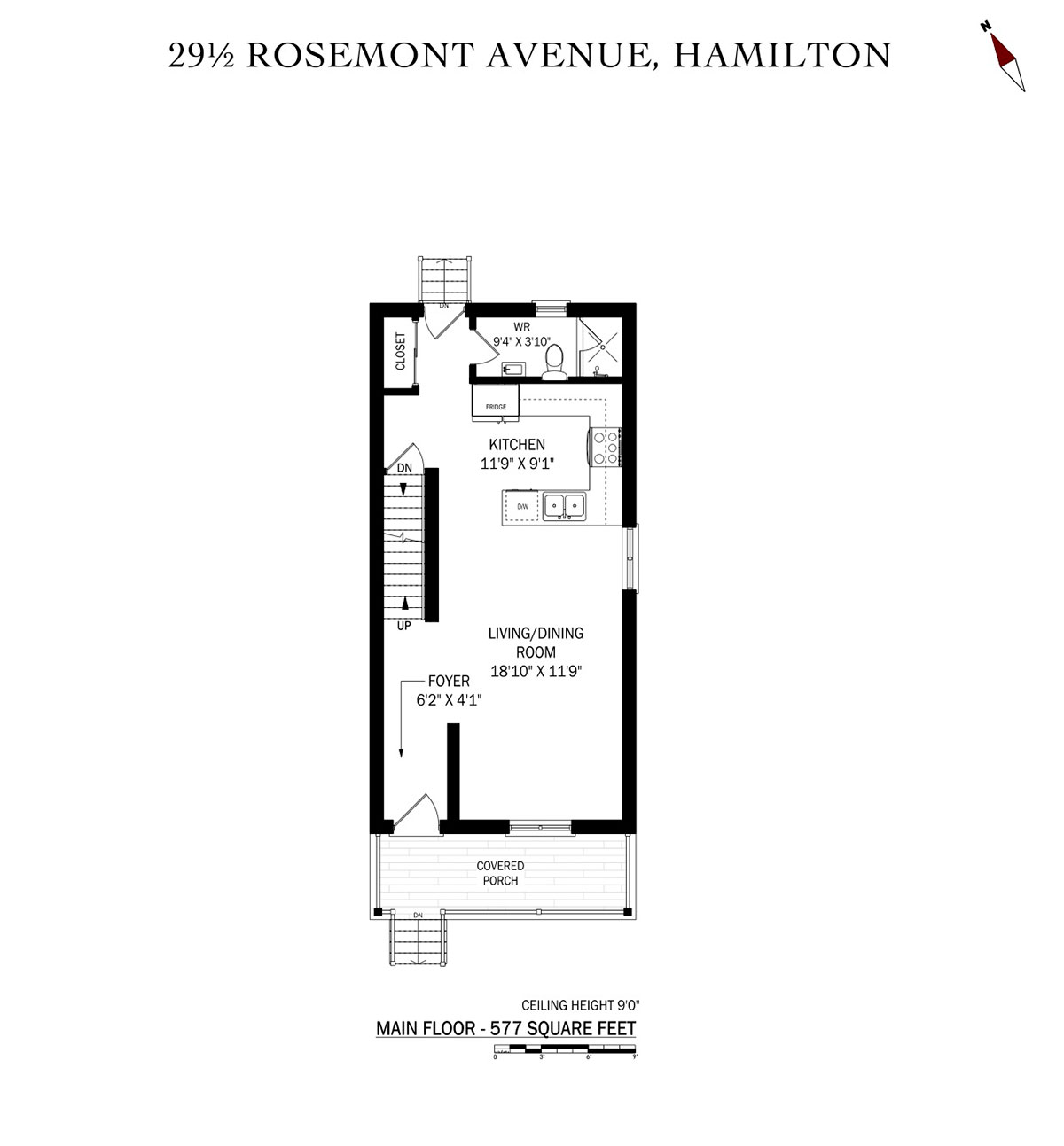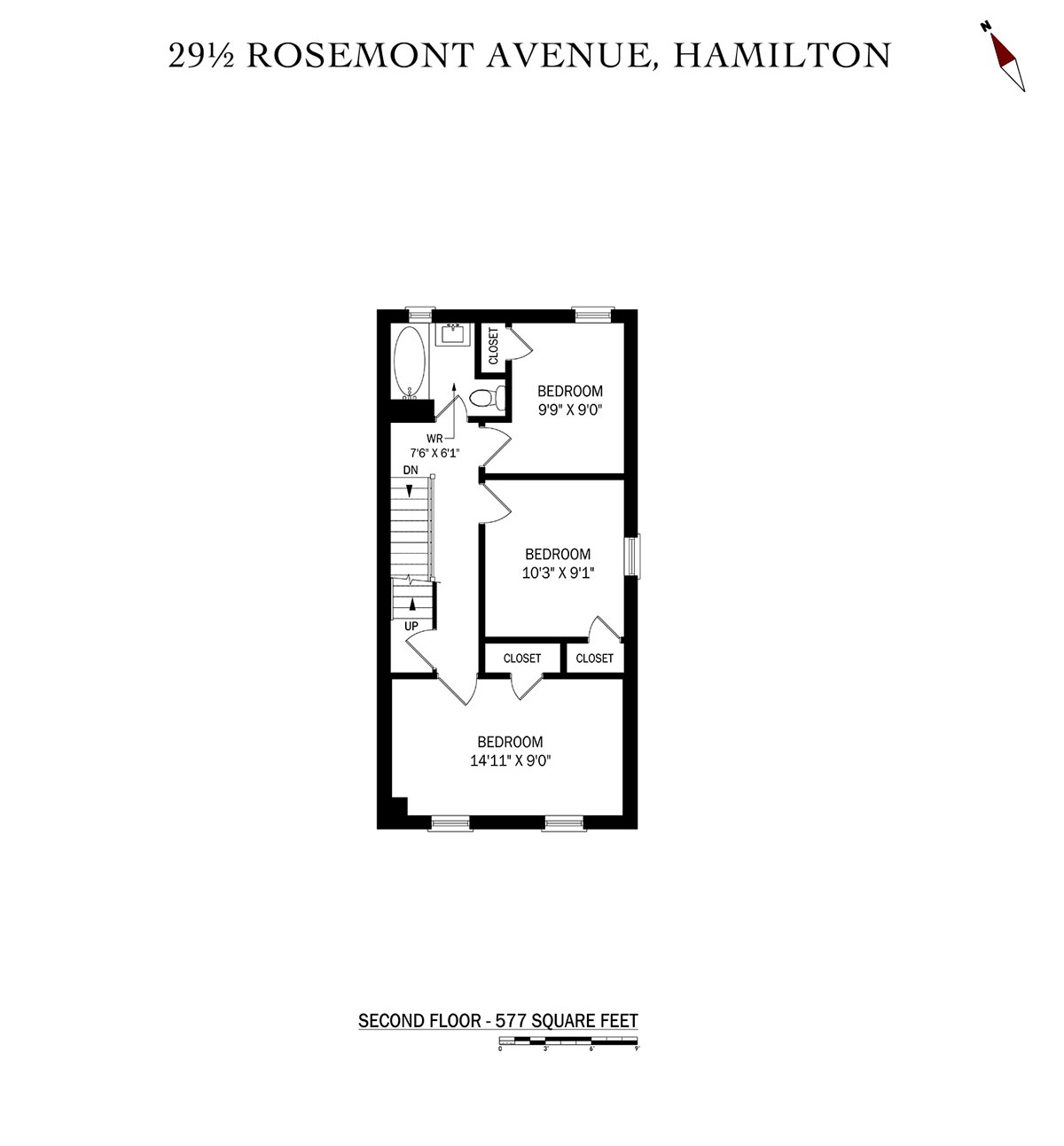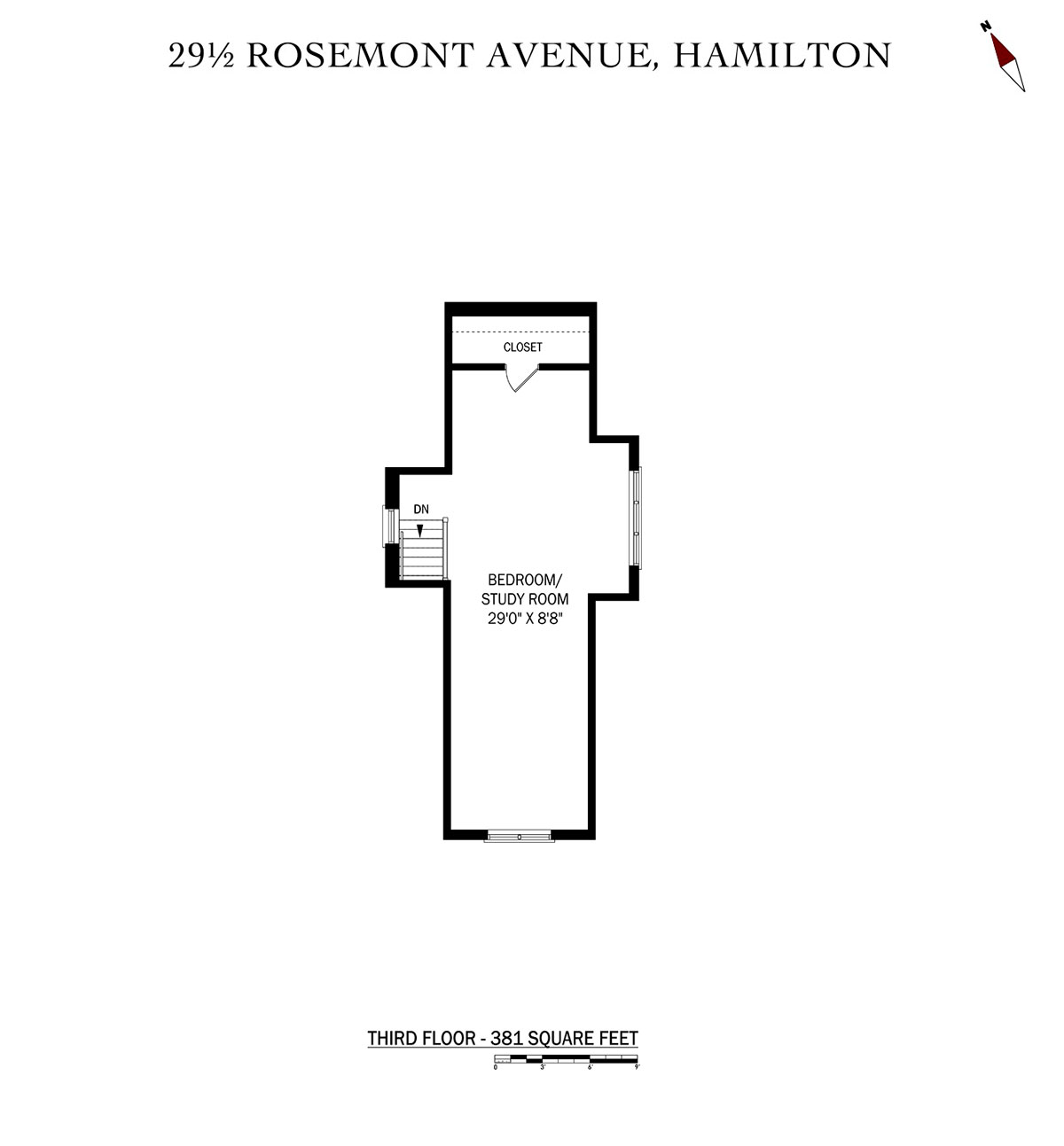29 1/2 Rosemont Ave, Hamilton, Ontario
scroll
Welcome to 29 Rosemont Ave, Hamilton
This fabulous, turn-key, renovated 2.5-story home is nestled in a friendly, family-oriented neighborhood and offers stunning curb appeal with a charming front porch. The main floor boasts 9-ft ceilings and an open-concept layout, seamlessly connecting the living and dining areas to a gorgeous white kitchen with quartz countertops, extended upper cabinets, glass doors with interior lighting, newer pendant light fixtures, pot lights, and a neutral backsplash. A fully renovated 3-piece bathroom features a walk-in shower with marble tile, a closet, and convenient backyard access.
The second floor offers three spacious bedrooms and a beautifully renovated 4-piece bathroom. An added bonus is the fully finished third floor, providing endless possibilities—use it as an additional bedroom, recreation room, home office, yoga/exercise space, hobby room, or extra storage. The spacious basement includes a laundry room and ample room to customize to your needs.
This home is move-in ready, featuring a new roof (2022), newer windows with cellular shades, updated doors, hardwood flooring, and newer carpets in the bedrooms. Additional highlights include an owned hot water heater and a well-maintained interior and exterior.
Step outside to a fully fenced, spacious backyard, perfect for entertaining or relaxing, with shed storage and laneway access to a 3-vehicle parking space. The renovated front porch adds to this home’s charm and functionality.
Located in a fantastic area, this home is just a short walk to Tim Hortons Field, elementary and secondary schools, parks, amenities, and transit. With quality renovations and meticulous maintenance inside and out, your wait is over—move in and enjoy!
$620,000
Listing Price
4
Bedrooms
2
Bathrooms
1,535
Square Feet
Virtual Tour
Floor Plans
Map
29 Rosemont Ave, Hamilton
Contact Agent

Natasha Eadie
Sales Representative
ROYALLEPAGE


